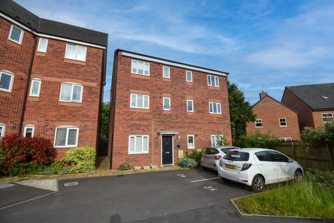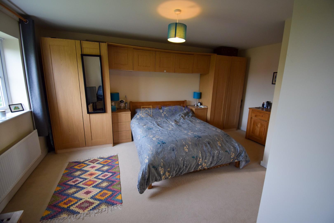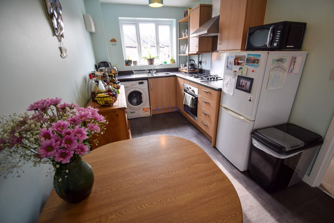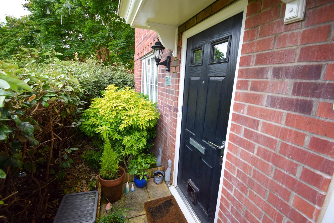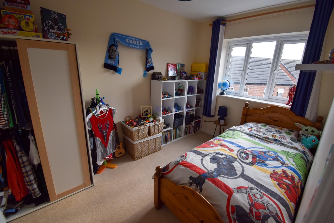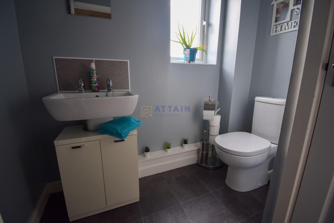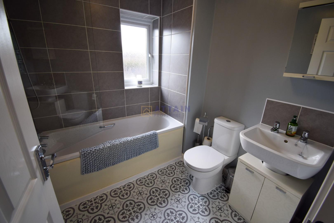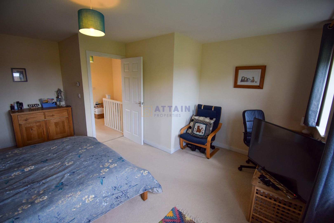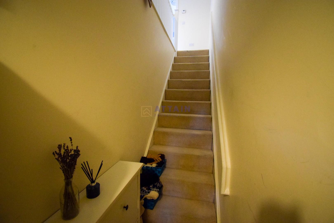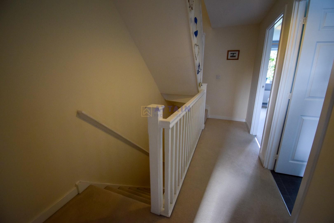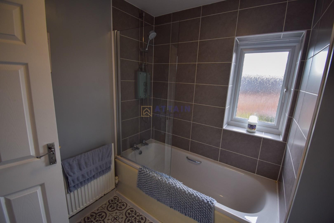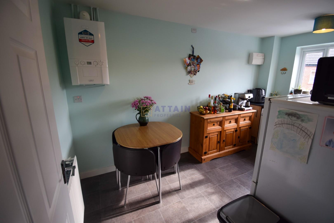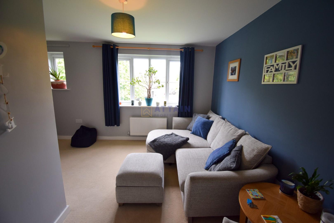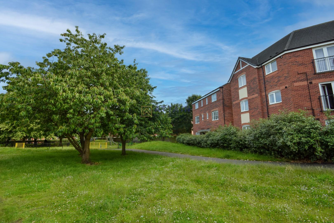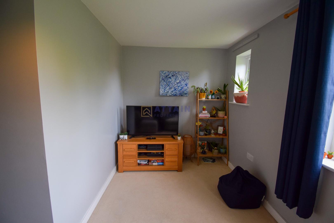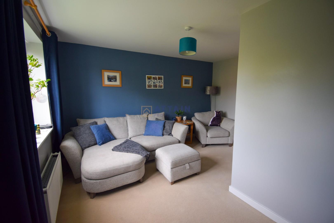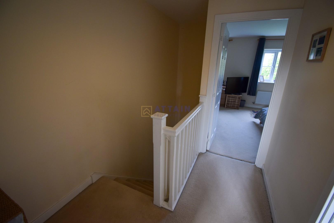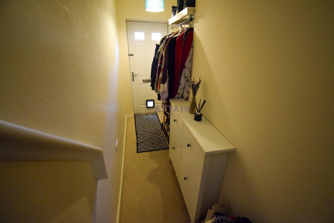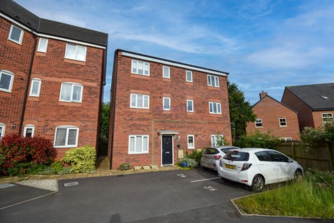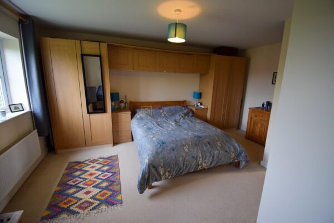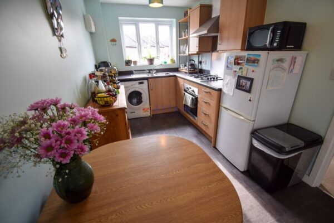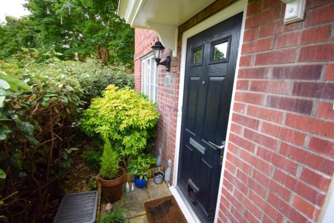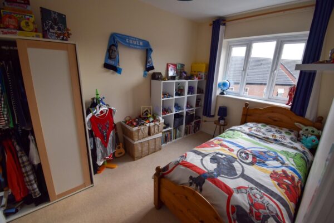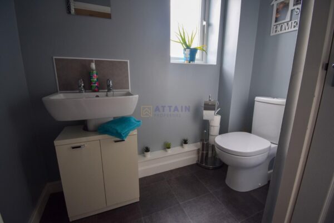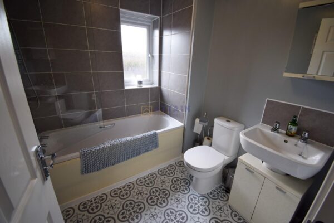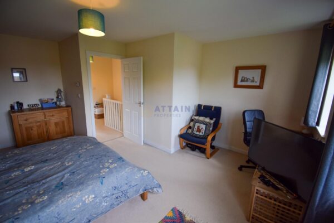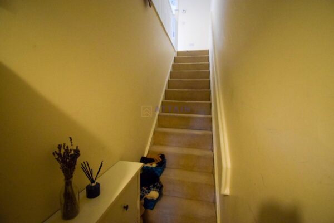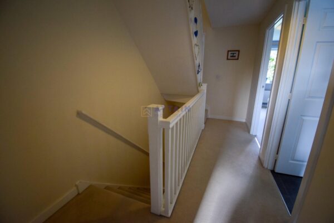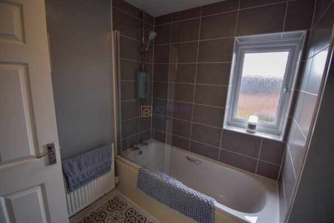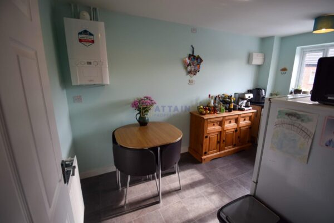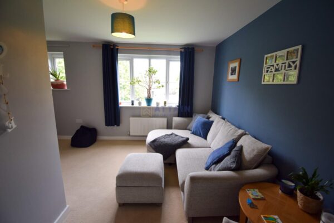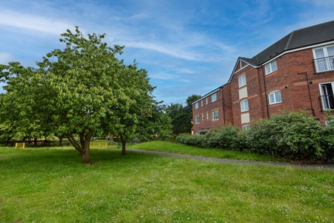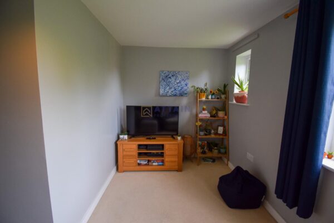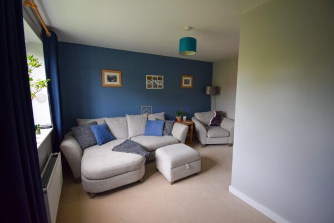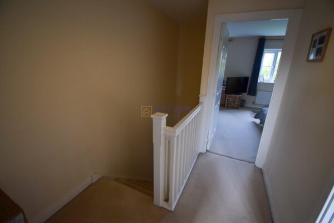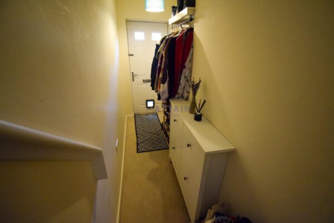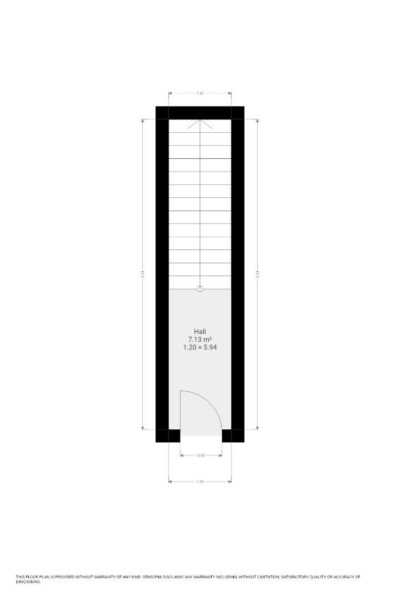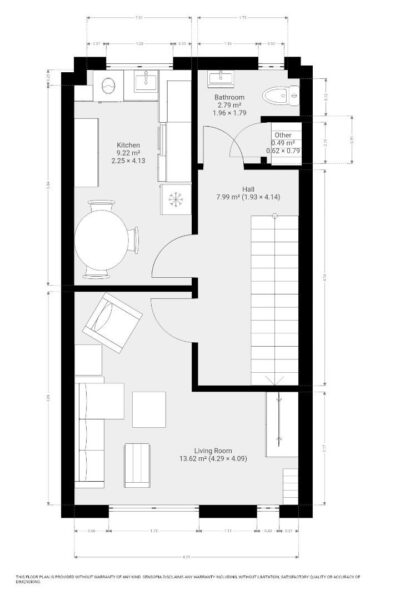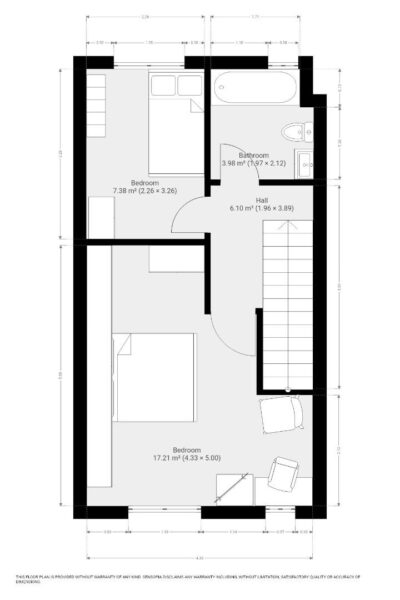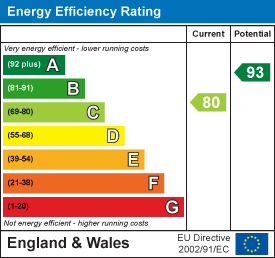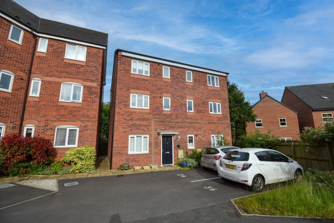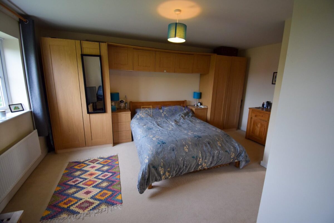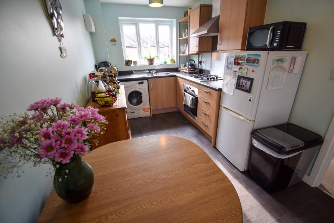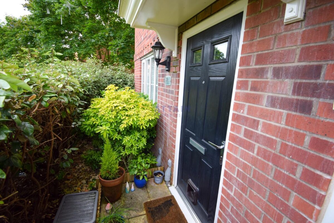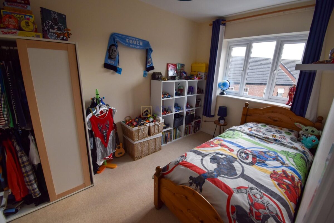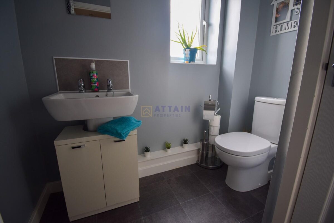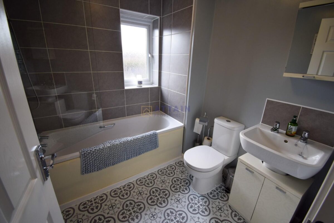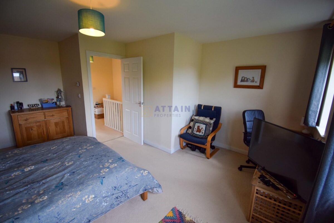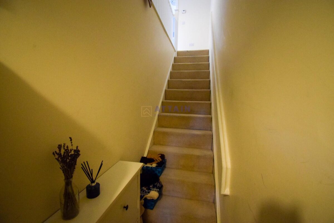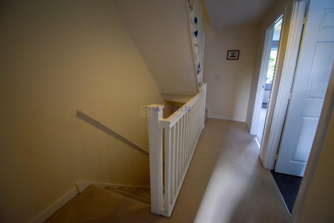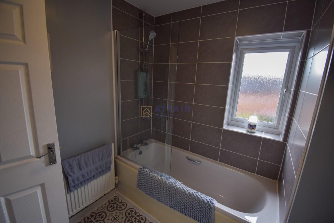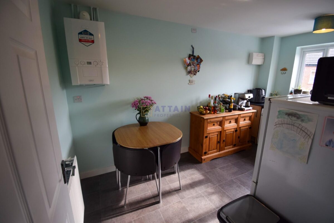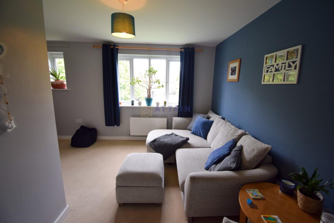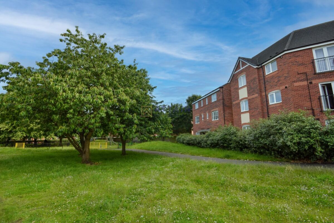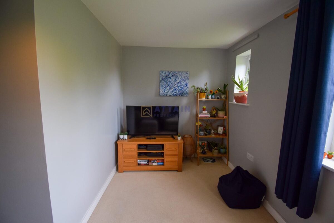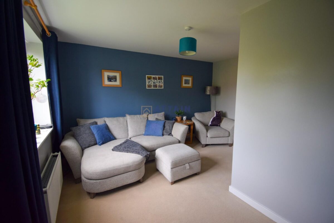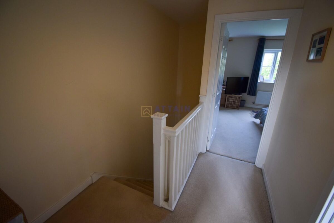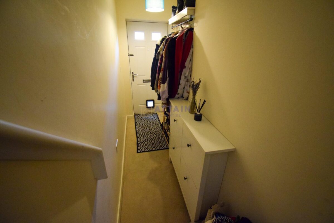Battersea Park Way, Derby
Derby
£140,000 OIRO
Property features
- 3 Story Duplex Maisonette
- Gas Central Heating
- Allocated Parking
- EPC C / Council Tax B
- Large Master Bedroom
- Seperate W/C
Summary
Welcome to your new cozy nest! This charming two-bedroom duplex maisonette is a real gem, tucked away in a prime spot within the ever-popular Mackworth development. Start your journey by stepping through your very own front door on the ground floor. Climb the stairs and voilà! You'll find your delightful living space waiting for you. And no need to worry about parking—your very own designated car parking space is included. Come on in and make yourself at home!additional items included in sale:
Extra keys
Coat rack and shoe cupboard
Fridge freezer (not in great condition but works okay)
Dining table and chairs
Main bedroom wardrobes and bedside drawers
Single bed (wood frame)
Bathroom wall cabinet
Details
Entrance Hall 1.2 x 5.94 (3'11" x 19'5")
Stairs to the first floor
First Floor Hall 1.93 x 4.14 (6'3" x 13'6")
Stairs to the second floor, doors to first floor rooms
Toilet Room 1.96 x 1.79 (6'5" x 5'10")
Rear aspect frosted window, low level W.C., wash hand basin, radiator, built-in cupboard.
Kitchen 2.25 x 3.84 (7'4" x 12'7")
Rear aspect window, range of both base and eye level cupboards, rolled edge worktops with inset sink, integrated four ring gas hob with oven under and extractor over, under counter space and plumbing for a washing machine, space for a free-standing fridge/freezer, wall mounted boiler.
Living Room 4.29 x 4.09 (14'0" x 13'5")
Two front aspect windows, radiator, TV and telephone points.
Second Floor Hall 1.96 x 3.89 (6'5" x 12'9")
Access to the loft, doors to second floor rooms.
Bathroom 1.97 x 2.12 (6'5" x 6'11")
Rear aspect frosted window, panel enclosed bath with shower over, low level W.C., wash hand basin, part tiled surrounds.
Bedroom 1 2.26 x 2.45 (7'4" x 8'0")
Two front aspect windows, radiator, TV point.
Bedroom 2 4.33 x 5 (14'2" x 16'4")
Rear aspect window, radiator.
Allocated Parking
One allocated parking space.
