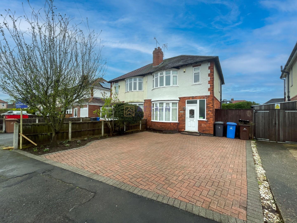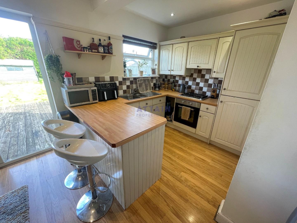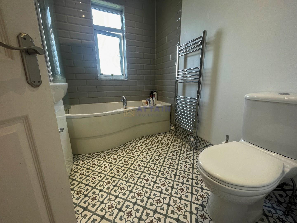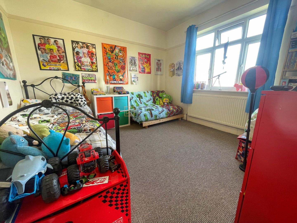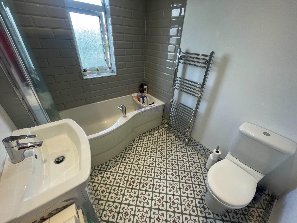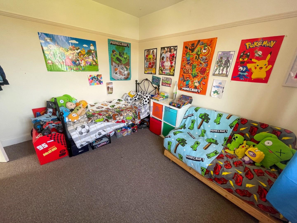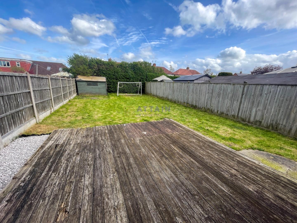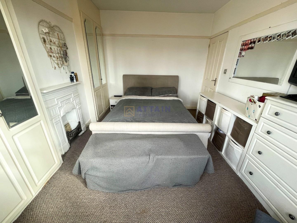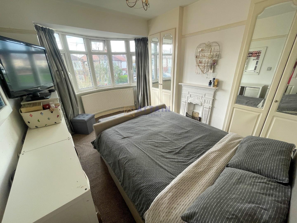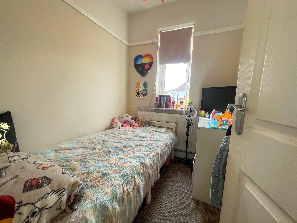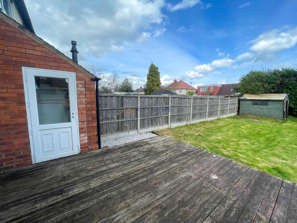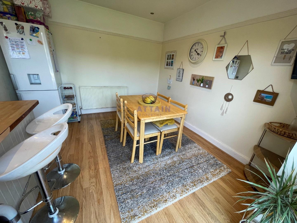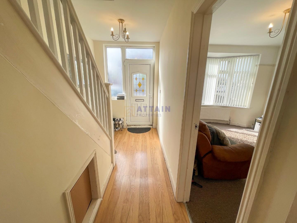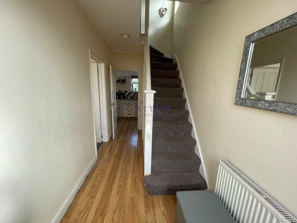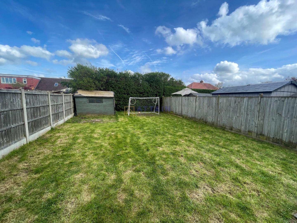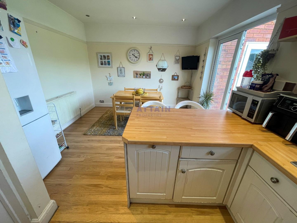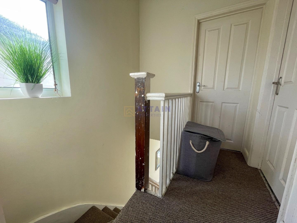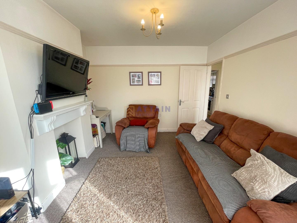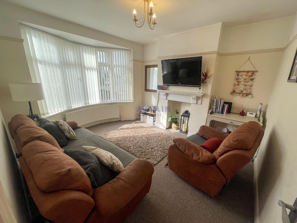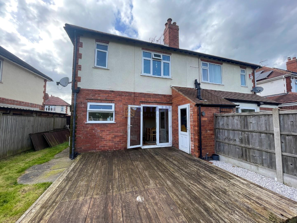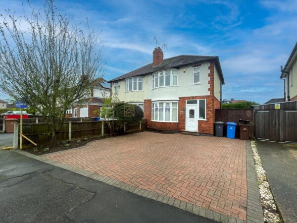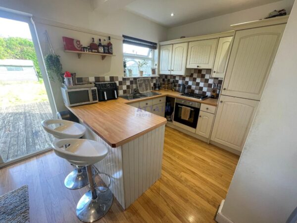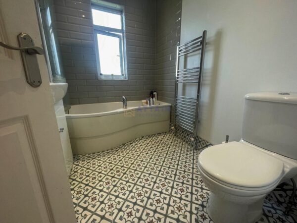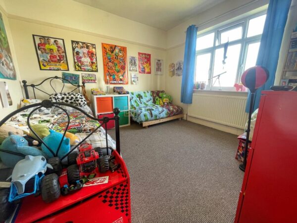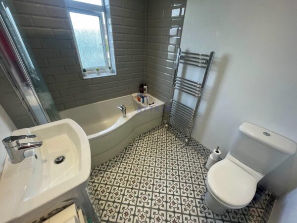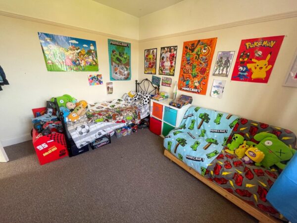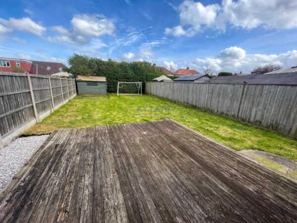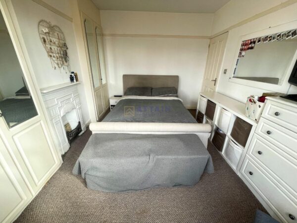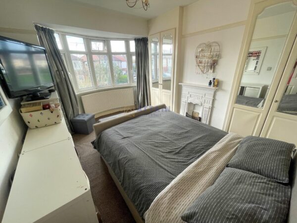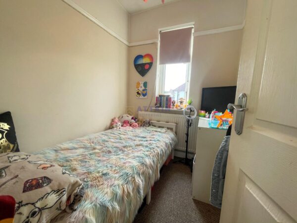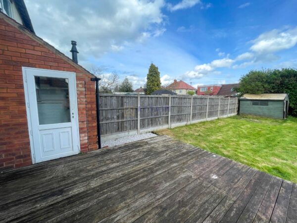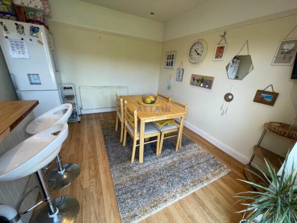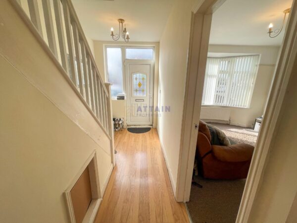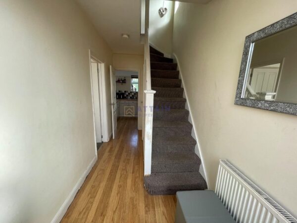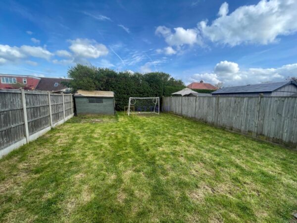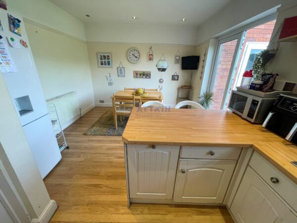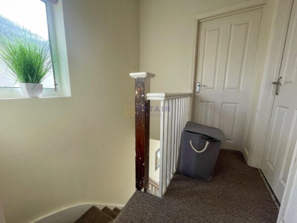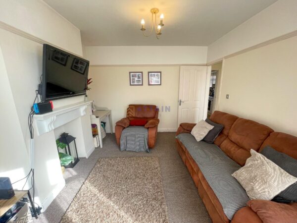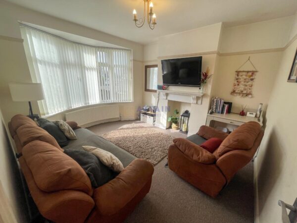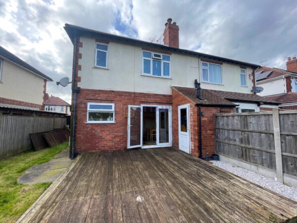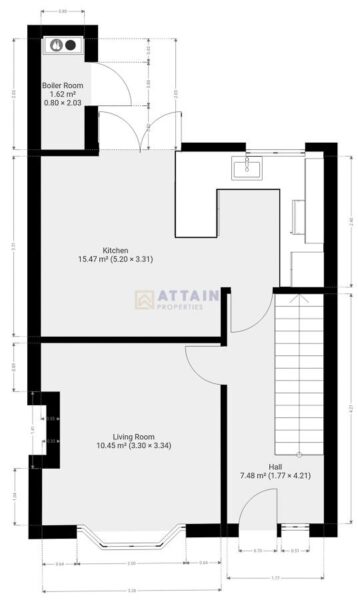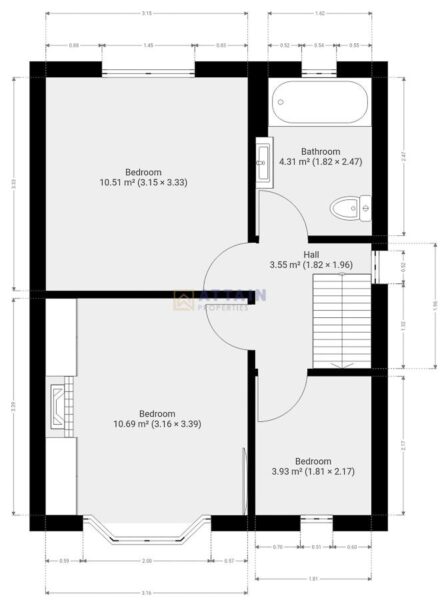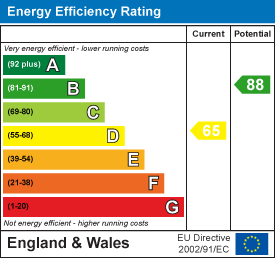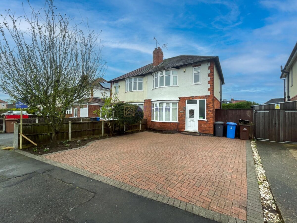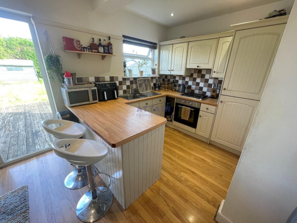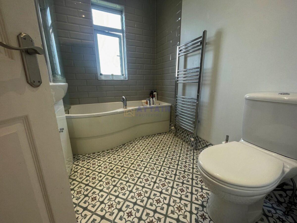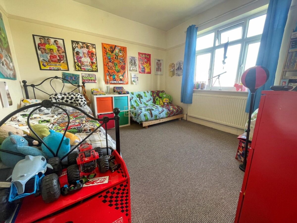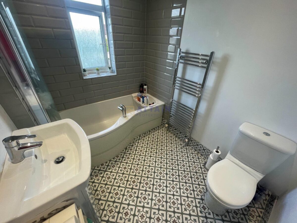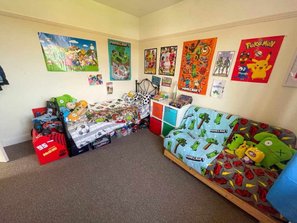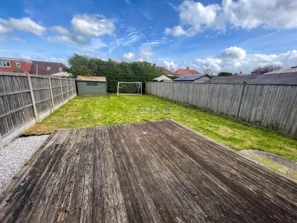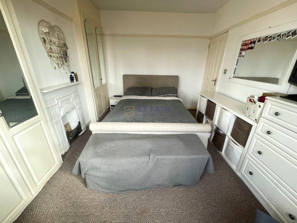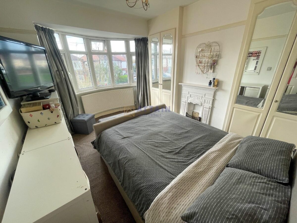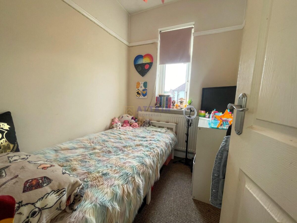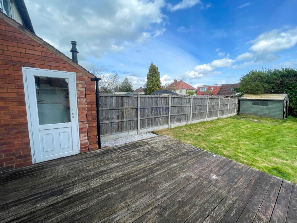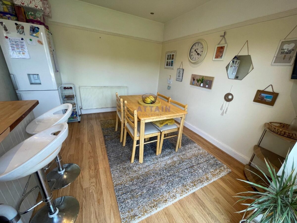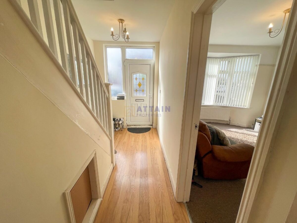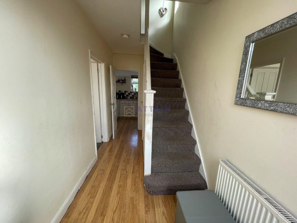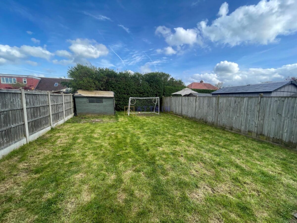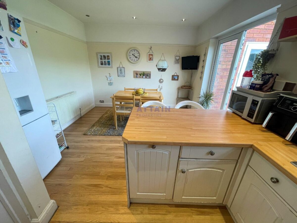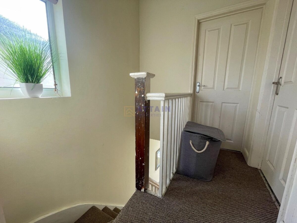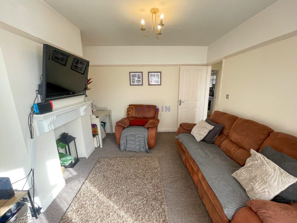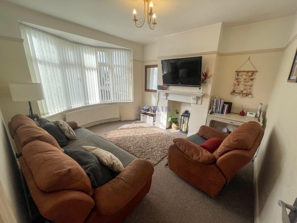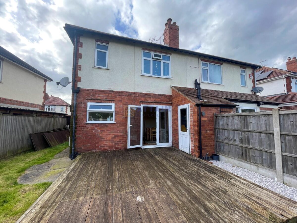Beech Avenue, Alvaston
Alvaston
£190,000 Offers Over
Property features
- Gorgeous 1930s Home
- Potential For Improvement
- 360 Virtual Tour On Listing
- Double Driveway
- Garden
- Modern Combi Boiler
- Original Features
- No Onward Chain
Summary
***Please ensure that best and final offers are made by Monday 03/06/2024***First-time buyer that loves a little DIY? Don't miss out on this fantastic opportunity to purchase this beautiful 1930s home; get in sooner as this property is sold with no onward chain!
Be sure to check out the 360 Virtual Tour on the Property Listing
It is situated in the popular location of Alvaston on the sought-after street of Beech Avenue this property requires a light cosmetic refurb.
A modern combi boiler was conveniently installed in a separate outbuilding last year.
Viewings are encouraged.
Details
Entrance Hall 1.77 x 421 (5'9" x 1381'2")
Wood Flooring, Magnolia Walls, Carpeted Stairs, Gas Radiator, Upvc Front Door, White Wooden Internal Doors, Upvc window
Living Room 3.3 x 3.34 (10'9" x 10'11")
Brown Carpet, Magnolia Walls, White Mantle, Wooden Internal Door, Bay Window with Blinds
Kitchen / Diner 5.20 x 3.31 (17'0" x 10'10")
Wooden Flooring, Magnolia Walls, Partially tiled kitchen area with white kitchen units forming kitchen island with worktop, gas hob, electric oven, integrated dishwasher, Upvc patio doors, Upvc window, wooden internal door with glass insert
Boiler Room 0.80 x 2.03 (2'7" x 6'7")
Modern Combi Boiler
Landing Hall 1.82 x 1.96 (5'11" x 6'5")
Brown Carpet, Magnolia Walls, Wooden Internal Doors, Upvc Window with Wooden Blinds, Wooden Banister for Staircase
Bathroom 1.82 x 2.47 (5'11" x 8'1")
Vinyl Flooring, White Walls, Bath area has grey tiles, 3 Piece Suite Including Shower Over Bath, Silver Radiator, Mirror Cabinet, Upvc Window, Wooden Internal Door
Bedroom 1 3.15 x 3.33 (10'4" x 10'11")
Brown Carpet, Magnolia Walls, Upvc Window, Curtain Pole, Wooden Internal Door
Bedroom 2 3.16 x 3.39 (10'4" x 11'1")
Brown Carpet, Magnolia Walls, Upvc Window, Curtain Pole, Wooden Internal Door, 2x Integrated Wardrobes with Foax Fireplace inbetween
Bedroom 3 1.81 x 2.17 (5'11" x 7'1")
Brown Carpet, Magnolia Walls, Upvc Window, Curtain Pole, Wooden Internal Door
Garden
Wooden Decking, Large Grass Garden, Wooden Shed
