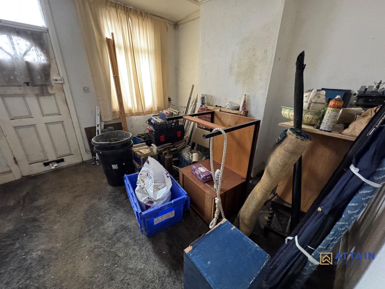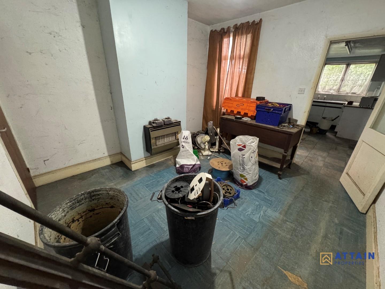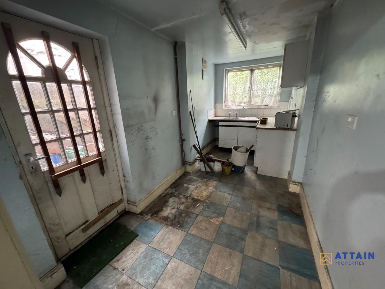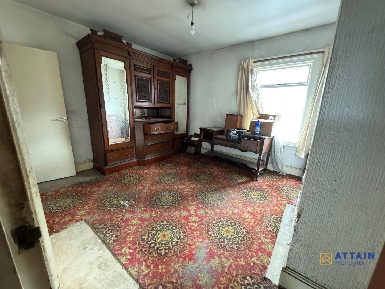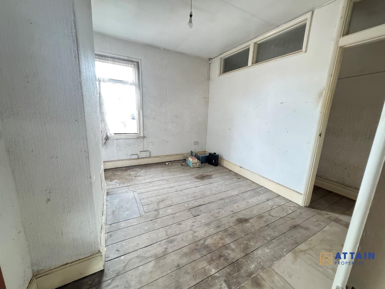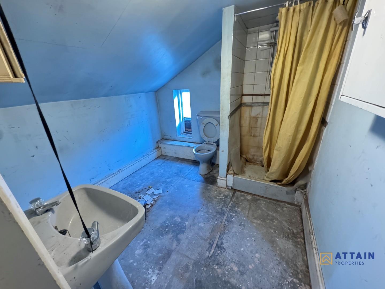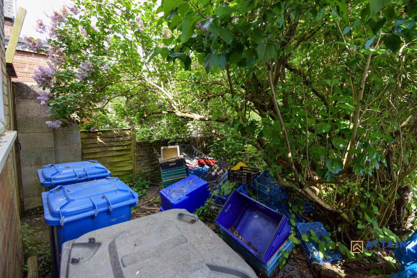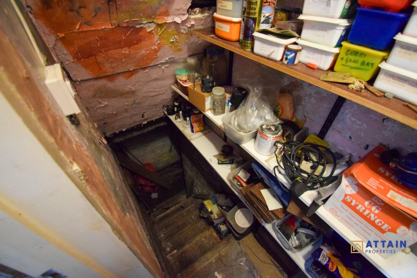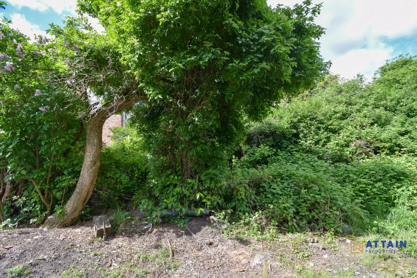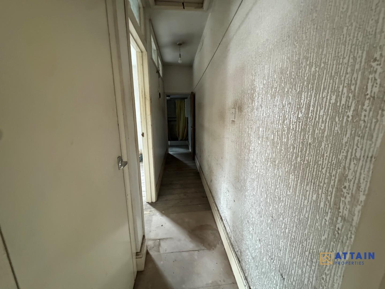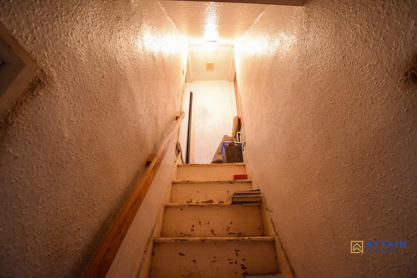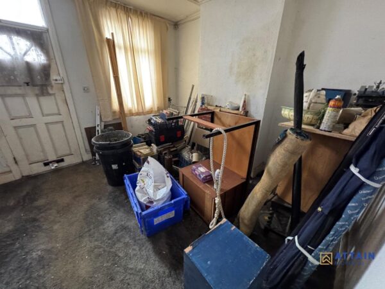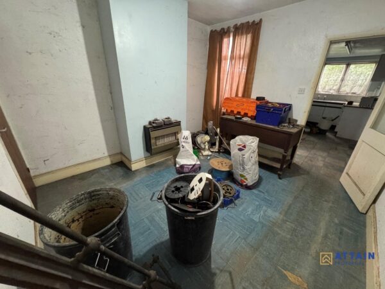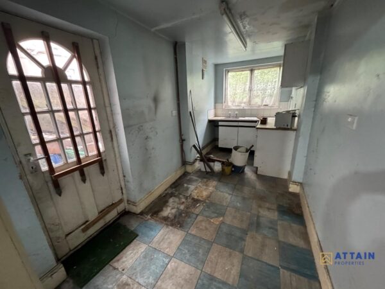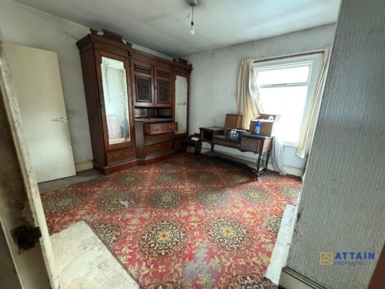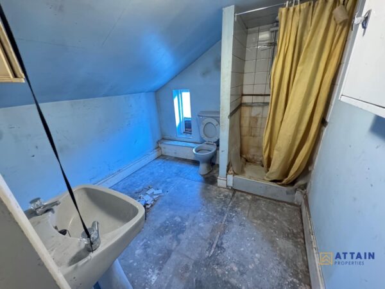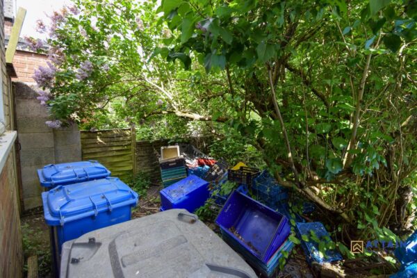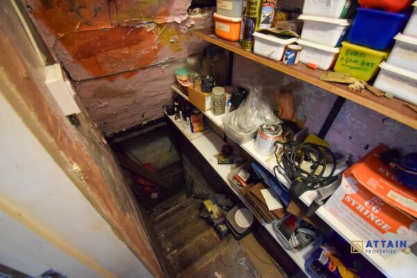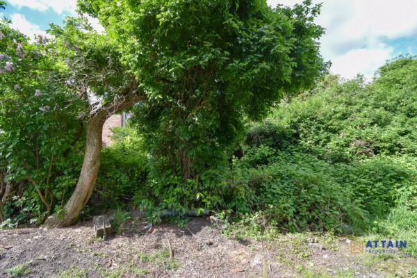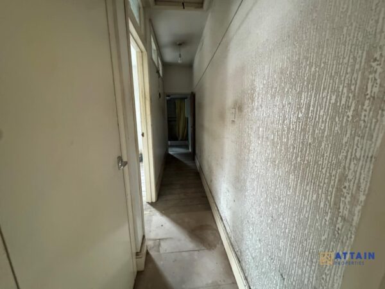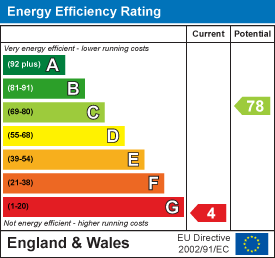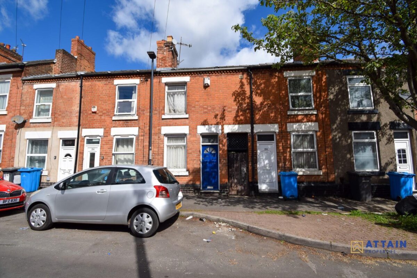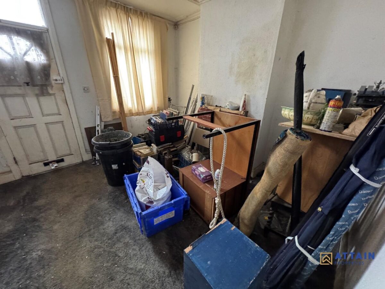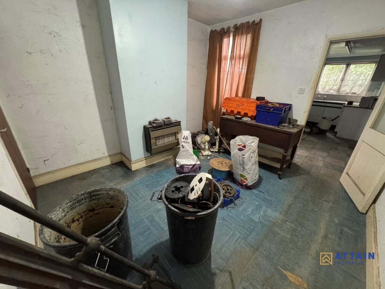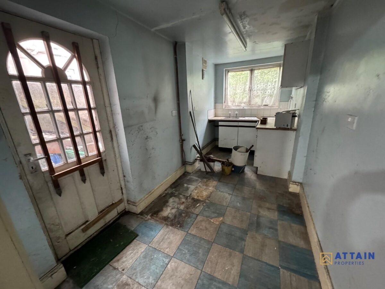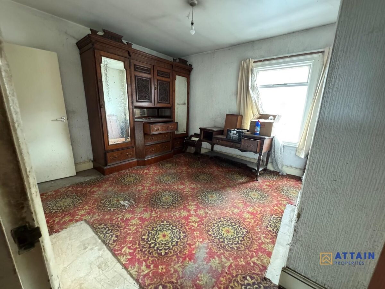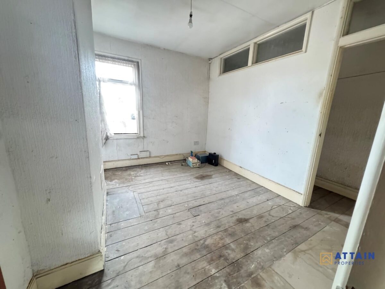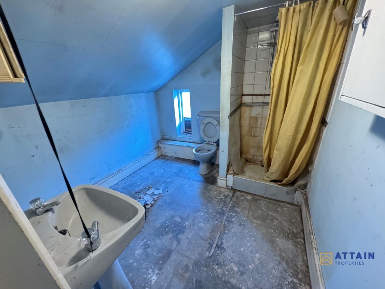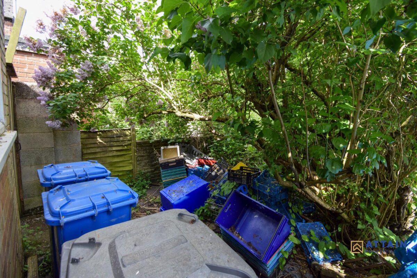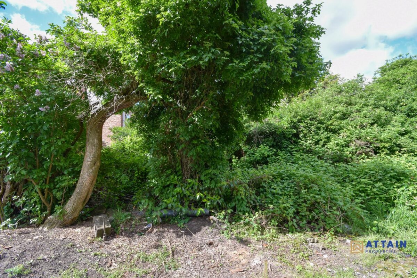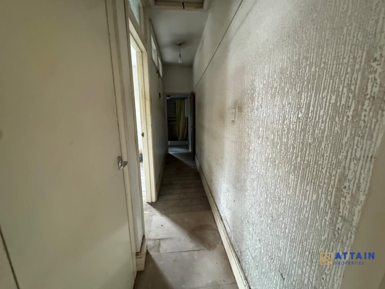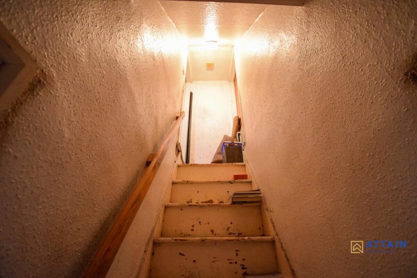Rutland Street, Derby
Derby
£105,000 OIRO
2 x
1 x
Department:
Sales
Type:
Terraced House
Availability:
Sold STC
Receptions:
2
Tenure:
Freehold
Council Tax Band:
A
Property features
- Investment Opportunity
- In Need Of Renovation
- Prime Derby Location
- Large Garden
- Two Spacious Bedrooms
- Two Reception Rooms
- Gas line to property but new meter required
- Chain Free
Summary
Huge demand for similar propertiesNestled in the charming area of Rutland Street, Derby, this delightful terraced house offers a perfect blend of comfort and convenience. Spanning an impressive 925 square feet, the property features two well-proportioned reception rooms, ideal for both relaxation and entertaining guests. The inviting atmosphere of these spaces is enhanced by natural light, creating a warm and welcoming environment.
The house boasts two spacious bedrooms, providing ample room for rest and personal space. These bedrooms are perfect for families, couples, or even individuals seeking a peaceful retreat. The well-appointed bathroom ensures that daily routines are both practical and enjoyable.
This property is situated in a vibrant community, with local amenities and transport links just a stone's throw away, making it an excellent choice for those who appreciate the convenience of urban living while still enjoying the charm of a residential neighbourhood.
Whether you are a first-time buyer or looking to invest, this terraced house on Rutland Street presents a wonderful opportunity to create a home that suits your lifestyle. With its appealing layout and prime location, it is sure to attract interest from a variety of potential buyers. Do not miss the chance to view this lovely property and envision the possibilities it holds.
Details
Living Room 3.98 x 3.81 (13'0" x 12'5")
Hall 0.88 x 2.73 (2'10" x 8'11")
Dining Room 3.8 x 3.84 (12'5" x 12'7")
Kitchen 4.98 x 2.27 (16'4" x 7'5")
Hall 2 0.9 x 2.61 (2'11" x 8'6")
Master Bedroom 4 x 4.4 (13'1" x 14'5")
Master Bedroom 2 3.63 x 3.35 (11'10" x 10'11")
Hallway 5.17 x 0.95 (16'11" x 3'1")
Bathroom 2.76 x 2.72 (9'0" x 8'11")

