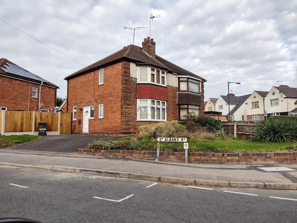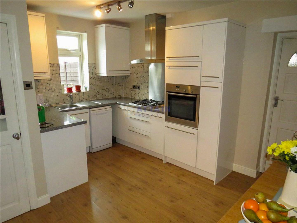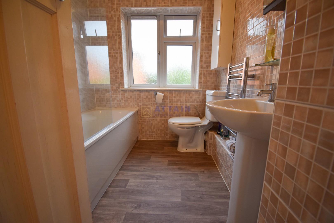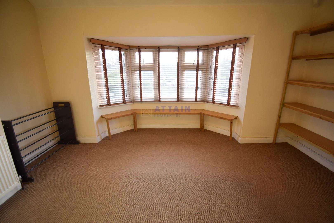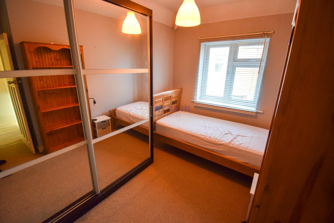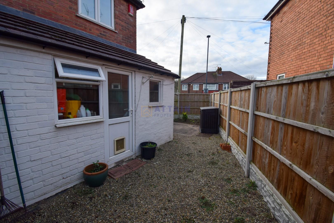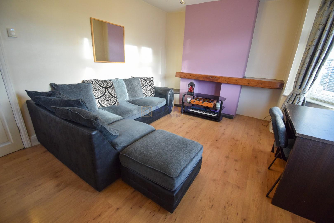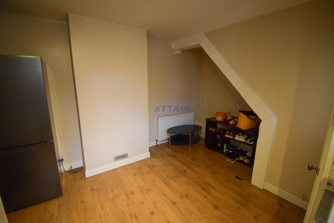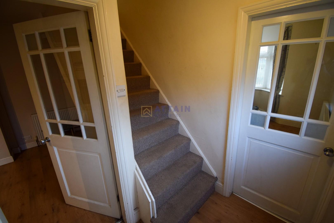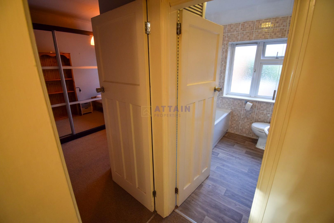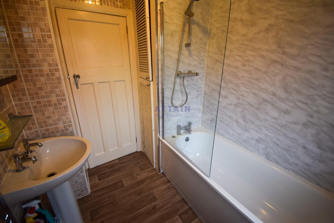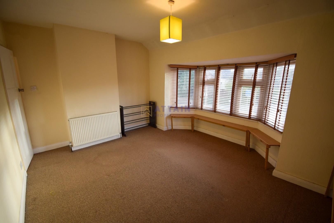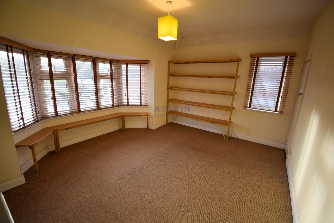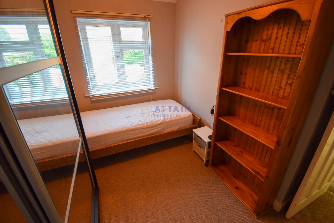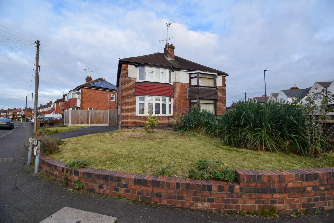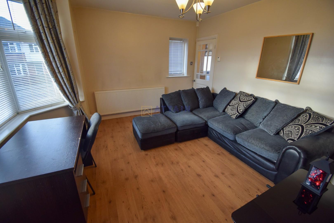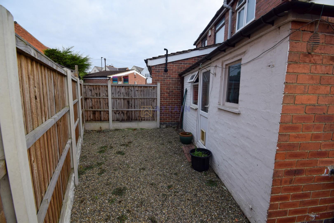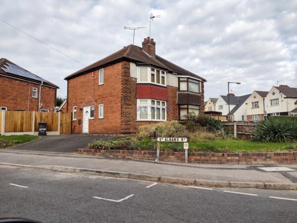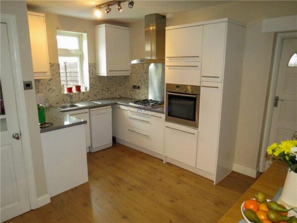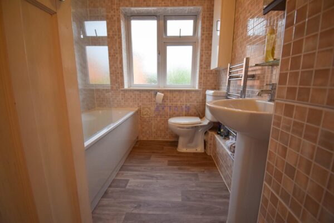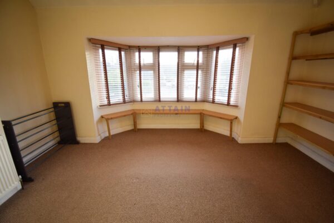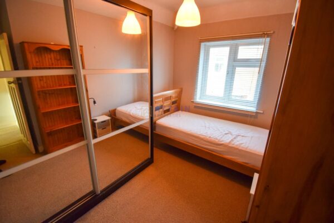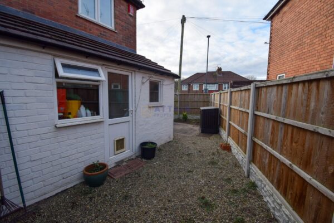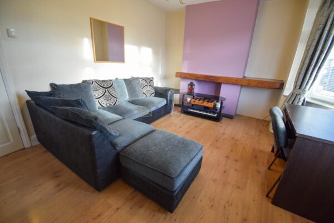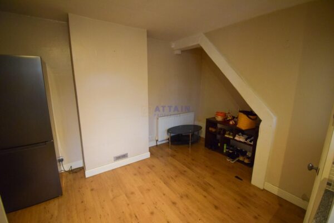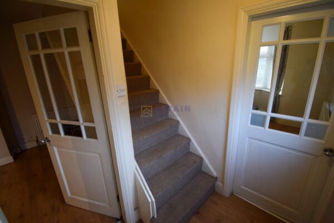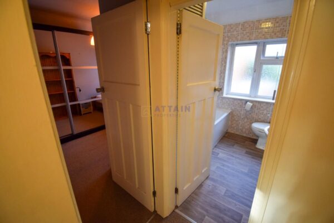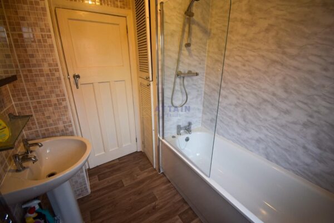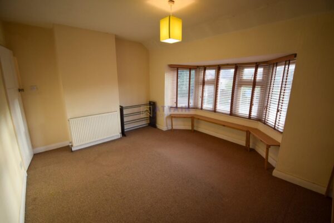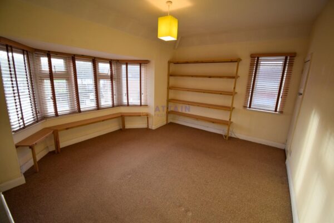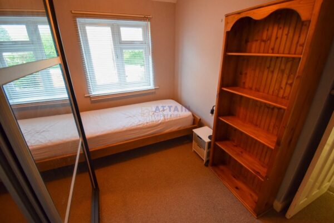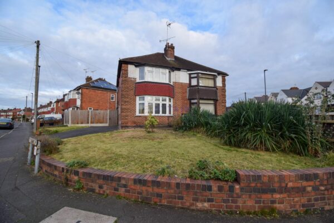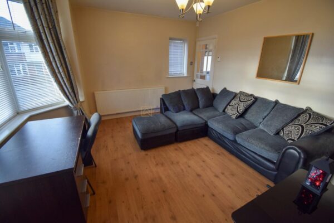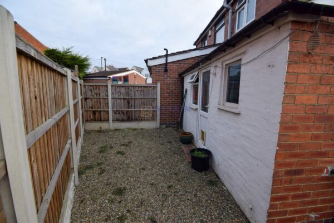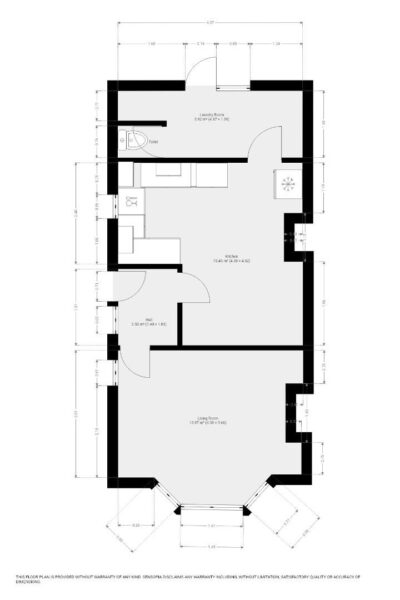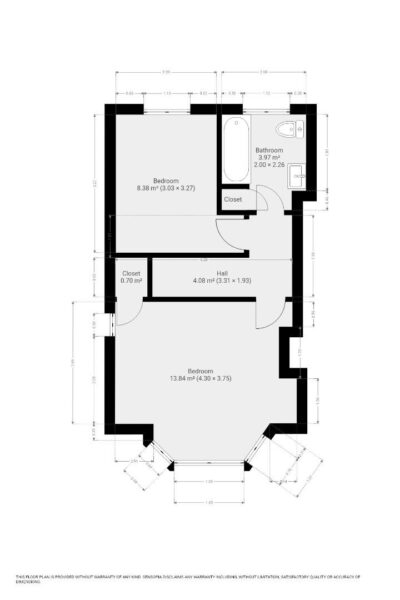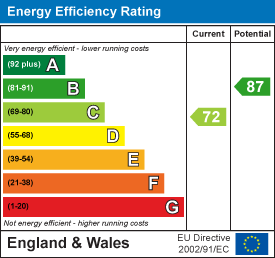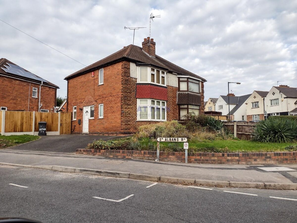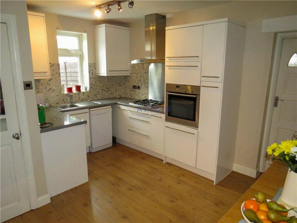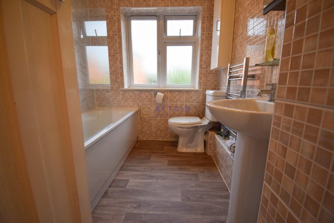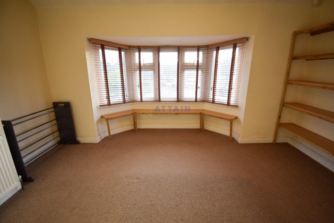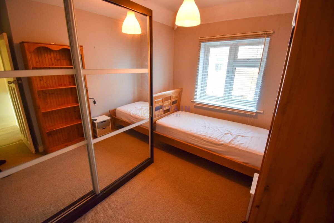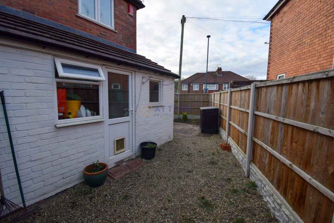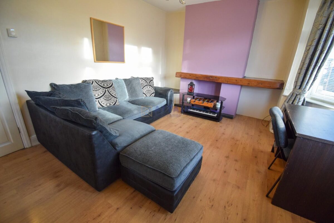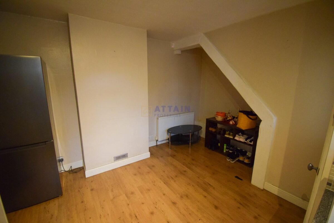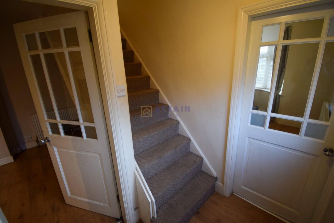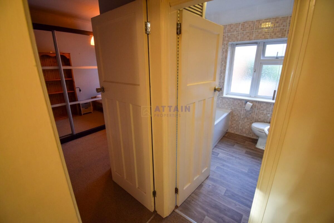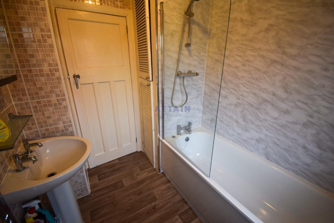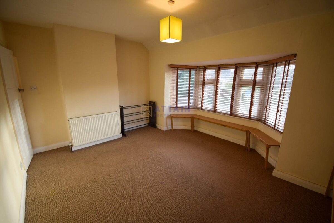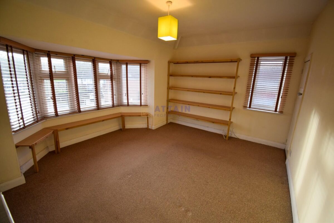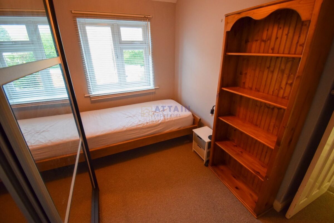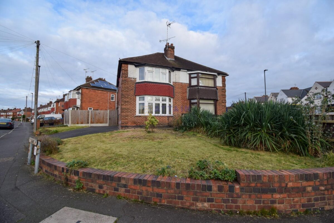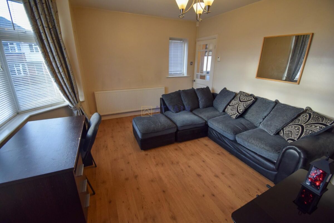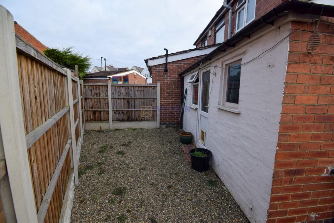St. Albans Road, Derby
Derby
£950 pcm
Property features
- Large Semi-Detached House
- Open Plan Kitchen/Diner
- Corner Plot Position
- Close to Royal Derby Hospital
- Viewing Essential
- Large Master Bedroom
Summary
Nestled on St. Albans Road in Derby, this charming semi-detached house, built in 1937, offers a delightful blend of character and modern living. Spanning an impressive 861 square feet, the property boasts a well-designed layout that is perfect for families or those seeking a comfortable home.Upon entering, you are greeted by a welcoming reception room that provides a warm and inviting atmosphere. The open-plan kitchen and dining area is a standout feature, ideal for entertaining guests or enjoying family meals. This spacious layout allows for a seamless flow between cooking and dining, making it the heart of the home.
The property comprises two generously sized bedrooms, each offering ample space for relaxation and personalisation. The well-appointed bathroom ensures convenience for all residents.
Situated on a corner plot, this home benefits from a private driveway with parking for up to two vehicles, a rare find in urban settings. The outdoor space provides potential for gardening or simply enjoying the fresh air.
This semi-detached house on St. Albans Road is not just a property; it is a place where memories can be made. With its combination of spacious interiors, practical amenities, and a prime location, it presents an excellent opportunity for those looking to settle in Derby. Don’t miss the chance to make this lovely house your new home.
Details
Side Entrance Hall
The entrance is via a side door, leading to a welcoming hallway with stairs ascending to the first-floor landing. The hallway provides access to the lounge and the kitchen/dining area.
Lounge
A bright and inviting space featuring a dual-aspect design with a double-glazed bay window to the front and an additional double-glazed window to the side. The room includes a wall-mounted radiator, TV and telephone points, laminate flooring, and a charming feature fireplace with a timber lintel as the focal point.
Kitchen/Dining Room
This modern, open-plan kitchen/diner comprises a selection of wall and base-mounted white high-gloss units with roll-top worktops. The kitchen incorporates a stainless steel sink with a drainer and mixer taps, splashback areas, and integral 'Neff' appliances, including a gas hob, electric oven, and cooker hood. Space is provided for a dishwasher and fridge-freezer, while the laminate flooring adds a practical and stylish touch.
Utility Room
Conveniently accessed from the kitchen, the utility room includes a downstairs WC, a wall-mounted gas combination boiler, and space/plumbing for a washing machine. It features double and single-glazed windows to the rear elevation and a door leading to the rear garden. Additional storage space is also available.
First Floor Landing
Accessed from the entrance hall, the landing leads to both bedrooms and the bathroom. There is also access to a boarded loft for extra storage.
Bedroom 1
This spacious double bedroom boasts a double-glazed bay window to the front elevation and an additional obscured double-glazed window to the side. The room is equipped with a wall-mounted radiator and a walk-in storage cupboard over the stairs.
Bedroom 2
The second bedroom features a double-glazed window overlooking the rear elevation and a wall-mounted radiator.
Bathroom/WC
A modern three-piece suite comprising a low-level WC, pedestal wash hand basin, and a panelled bath with a mains-fed shower and shower screen. The bathroom includes a wall-mounted heated towel rail, tiled flooring, fully tiled walls, a built-in linen cupboard, and a double-glazed obscured window to the rear elevation.
Outside
The property occupies a corner plot with attractive gardens on three sides. The front and side gardens feature well-maintained lawns, stocked borders, and flower beds. A private driveway provides off-road parking for two vehicles. The rear garden, though compact, offers excellent privacy with new timber-fenced boundaries and a patio area, perfect for outdoor entertaining.
