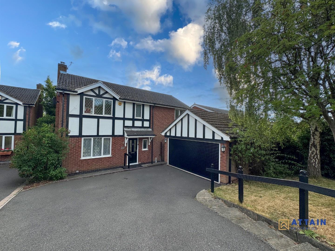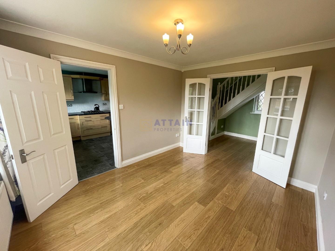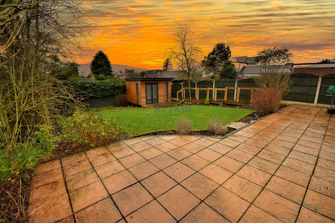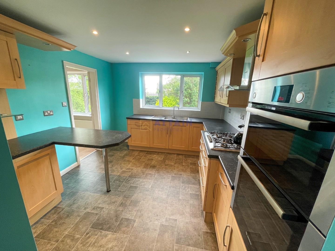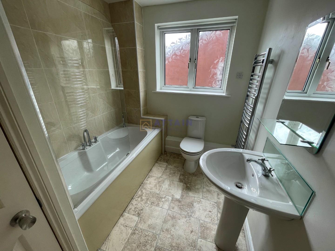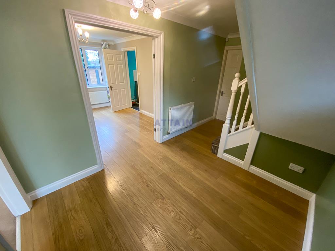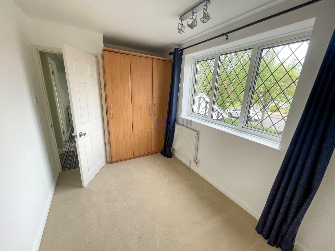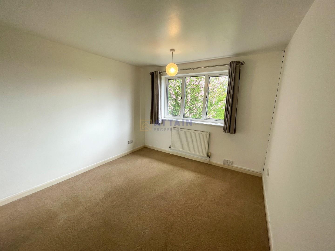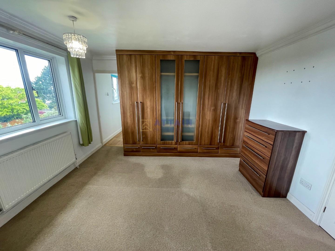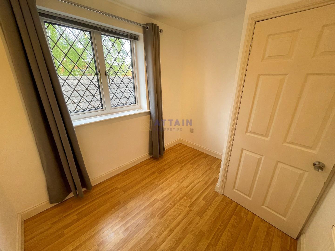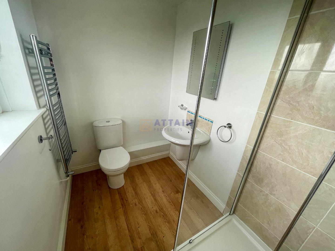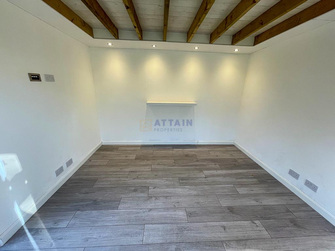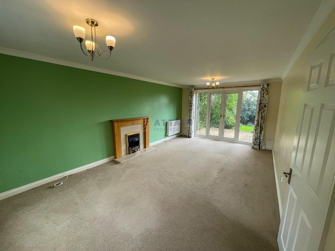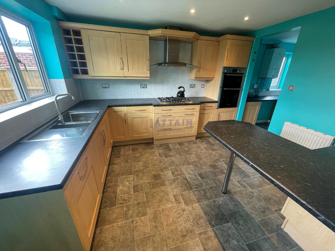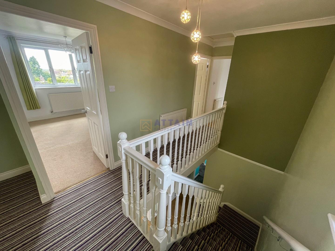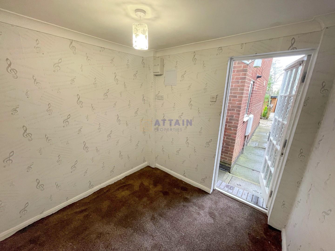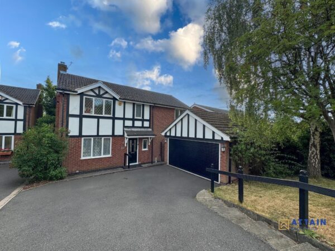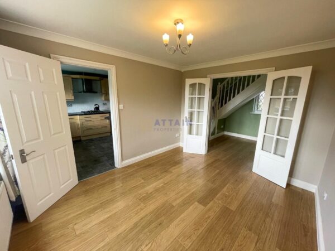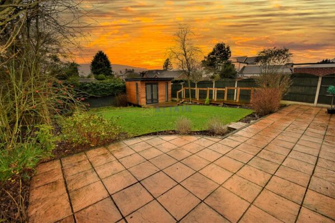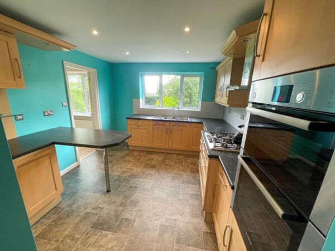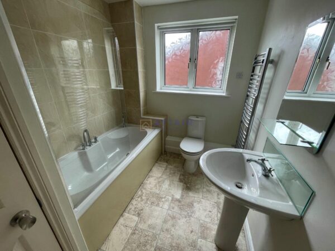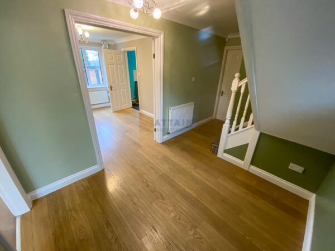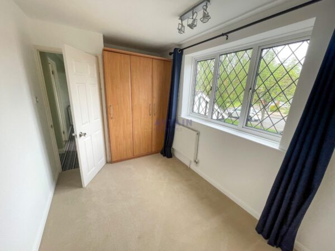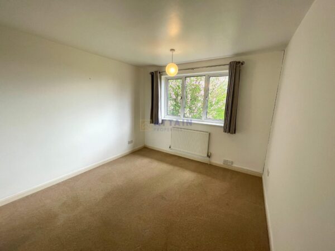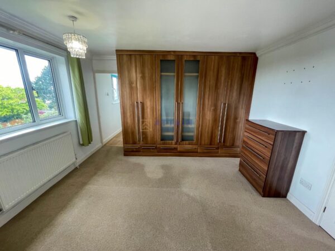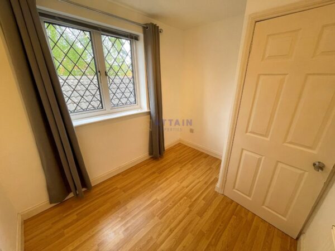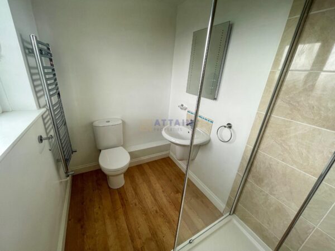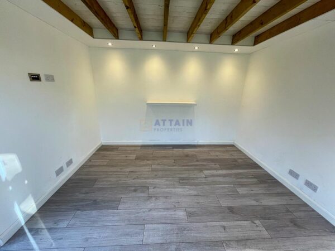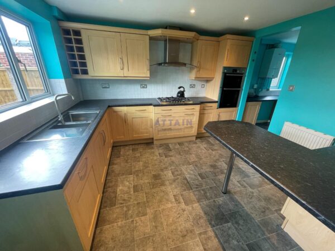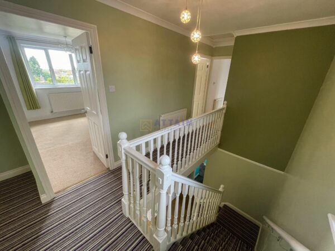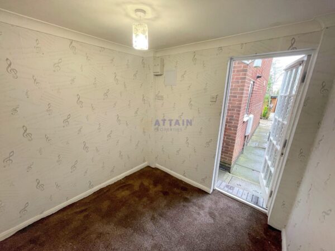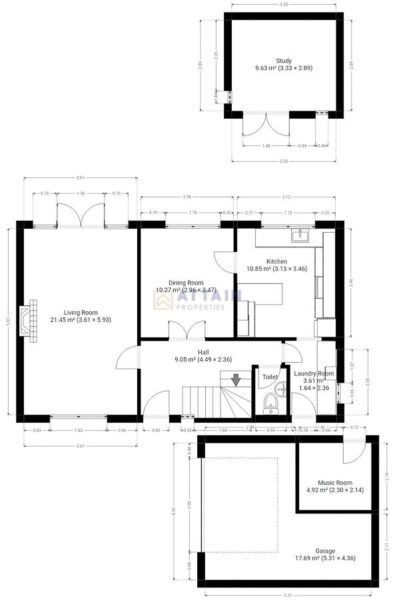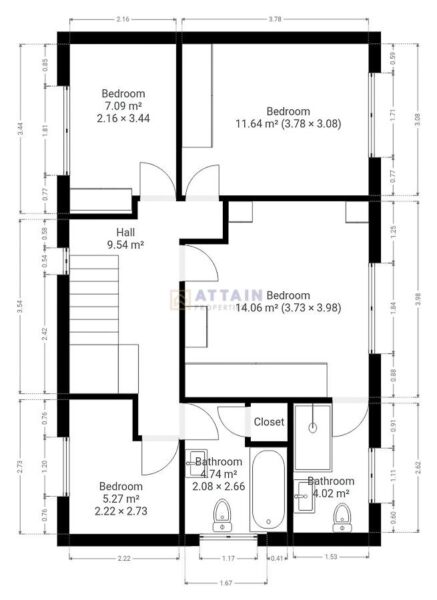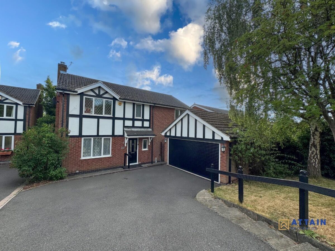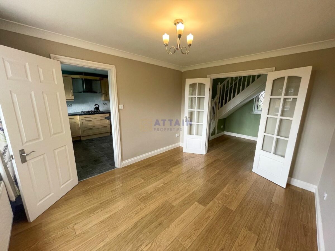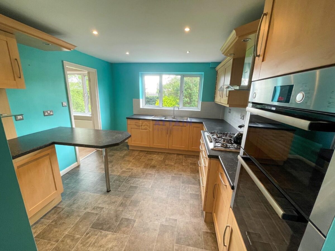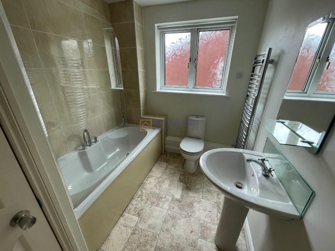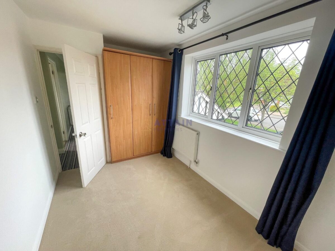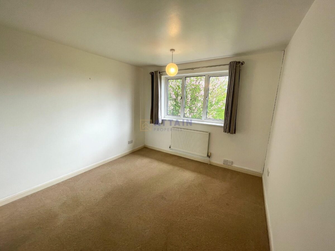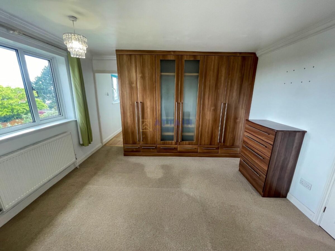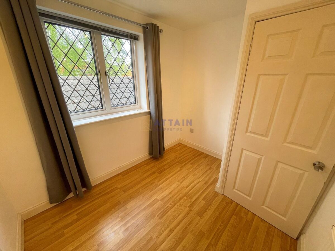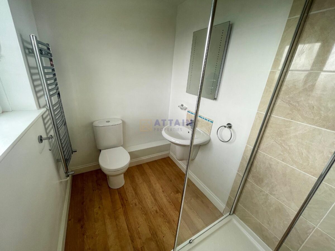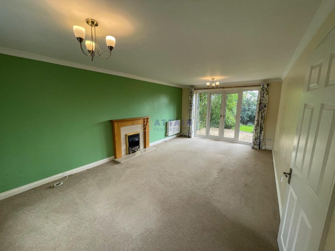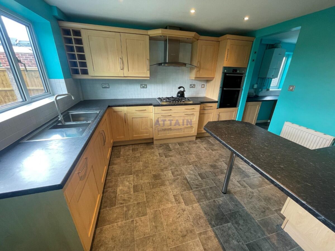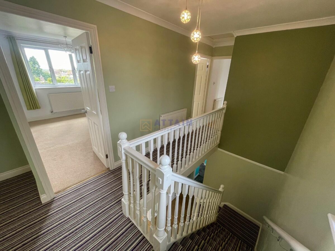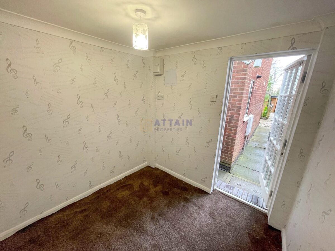Swanmore Road, Littleover, Derby
Derby
£475,000 OIRO
Property features
- 360 Virtual Tour On This Listing
- Littleover Community School Catchment Area
- Generous South Facing Garden
- Large Driveway & Electric Garage
- Beautiful Detached Home
- Ensuite & Family Bathroom
- Two Additional Office Spaces / Garden Room
- Sought-After Location
Summary
Dreaming of finding the perfect family home that ticks all the right boxes?*BE SURE TO CHECK OUT THE 360 VIRTUAL TOUR ON THIS LISTING!*
Discover the epitome of gracious living in this enchanting 4-bedroom residence located in the sought-after area of Littleover. Beyond its charming exterior, this home offers a haven of comfort and style. Immerse yourself in the warmth of natural light streaming through south-facing windows, casting a gentle glow on the elegant interiors.
With a thoughtfully designed layout, the property effortlessly combines functionality with sophistication. The well-equipped kitchen and inviting living spaces create an atmosphere perfect for both relaxation and entertaining. A garage adds practical convenience.
Step outside into the lush embrace of a south-facing garden, providing a sun-kissed sanctuary for outdoor activities and tranquil moments. At the bottom of the garden awaits a separate summer house, a private retreat where you can unwind and create cherished memories with family and friends. This property isn't just a home; it's an invitation to embrace a lifestyle of luxury, warmth, and serenity in one of Littleover's most coveted neighbourhoods. Welcome to a residence where every detail is designed to inspire a sense of joy and belonging.
Standard and Ultrafast Full Fibre Broadband Available but Not Included.
Internal viewings are highly recommended, virtual tours are available upon request.
Please enquire via the request details button or call us directly.
Details
Living Room 3.61 x 5.93
Generously sized and inviting, this living room features a large window allowing abundant natural light to fill the space. A traditional fireplace provides a charming focal point, while neutral decor and carpeted flooring make it a versatile area for relaxation or entertaining. Double doors connect this room to the dining area, enhancing the open flow between spaces.
Dining Room 2.96 x 3.47
This spacious dining room benefits from direct access to the living room and kitchen, creating a practical and social layout. It features double doors leading to the living room and a set of windows that brighten the room naturally. The wood-effect flooring and neutral walls provide a welcoming atmosphere that can easily adapt to various styles.
Kitchen 3.13 x 3.46
The kitchen offers a functional and well-equipped space with ample wooden cabinetry providing plenty of storage. A built-in oven and gas hob are integrated neatly, complemented by a breakfast bar island extending the workspace. A bright turquoise wall adds a splash of colour, while two windows ensure the room is well lit. There is also a door leading outside for convenient access.
Laundry Room 1.64 x 2.36
This useful laundry room is neatly tucked away, featuring space for appliances and a door providing direct access to the outside. It has practical flooring and is positioned conveniently close to the kitchen and hall.
Hall 4.49 x 2.36
A well-proportioned hall welcomes you into the property, offering smooth transitions between rooms, including the dining room, kitchen, and stairs leading upstairs. It is finished with wood-effect flooring and warm, neutral tones that create an inviting feel on entry.
Study 3.33 x 2.89
This versatile study provides a bright workspace with a large window and French doors that add character and allow natural light to flood in. The wood-effect flooring and recessed ceiling lights create a contemporary and productive environment, perfect for working from home or a quiet retreat.
Bathroom 2.08 x 2.66
A well-appointed bathroom featuring a full-size bathtub with overhead shower, pedestal wash basin, and toilet. The neutral tiled walls and vinyl flooring are easy to maintain, while a frosted window offers privacy and natural daylight.
Bathroom (En-suite to Bedroom 1) 1.53 x 2.62
This compact bathroom includes a modern shower cubicle, wash basin, and toilet, all presented in a clean and bright style. The wood-effect flooring adds warmth, complemented by a heated towel rail and a window to let in natural light.
Bedroom 1 3.73 x 3.98
The principal bedroom is the largest in the home, featuring a generous floor area with large windows providing views and light. It includes ample space for wardrobes and additional furniture, with neutral carpeted flooring and soft wall tones creating a restful atmosphere.
Bedroom 2 3.78 x 3.08
A good-sized bedroom with neutral decor and carpeted flooring, benefiting from a wide window that fills the room with natural light. This room offers practical space for furnishings alongside built-in storage solutions.
Bedroom 3 2.16 x 3.44
This smaller bedroom benefits from a large window with leaded glass panels and built-in wardrobes, finished with a neutral carpet and simple decor, making it a cosy but practical space for a single occupant or study.
Bedroom 4 2.22 x 2.73
A compact bedroom featuring laminate wood flooring and a window with leaded glass, ideal for use as a home office, nursery, or guest room. The light neutral walls enhance the sense of space despite the smaller footprint.
Music Room 2.30 x 2.14
This separate music room is a small but useful space adjacent to the garage, offering flexibility for hobbies or as a quiet retreat. It features carpeting and a window that allows natural light to enter.
Front Exterior
The front exterior showcases a traditional detached home with classic black and white detailing in the timber frame style. The driveway provides ample parking space leading to a double garage, bordered by a neatly maintained lawn and mature trees that offer privacy and curb appeal.
Rear Garden
The rear garden features a large paved patio area perfect for outdoor entertaining and seating. Beyond this, the garden extends to a spacious lawn bordered by shrubs and mature hedges, with a wooden summerhouse or garden room adding charm and extra outdoor space, all enclosed for privacy.
